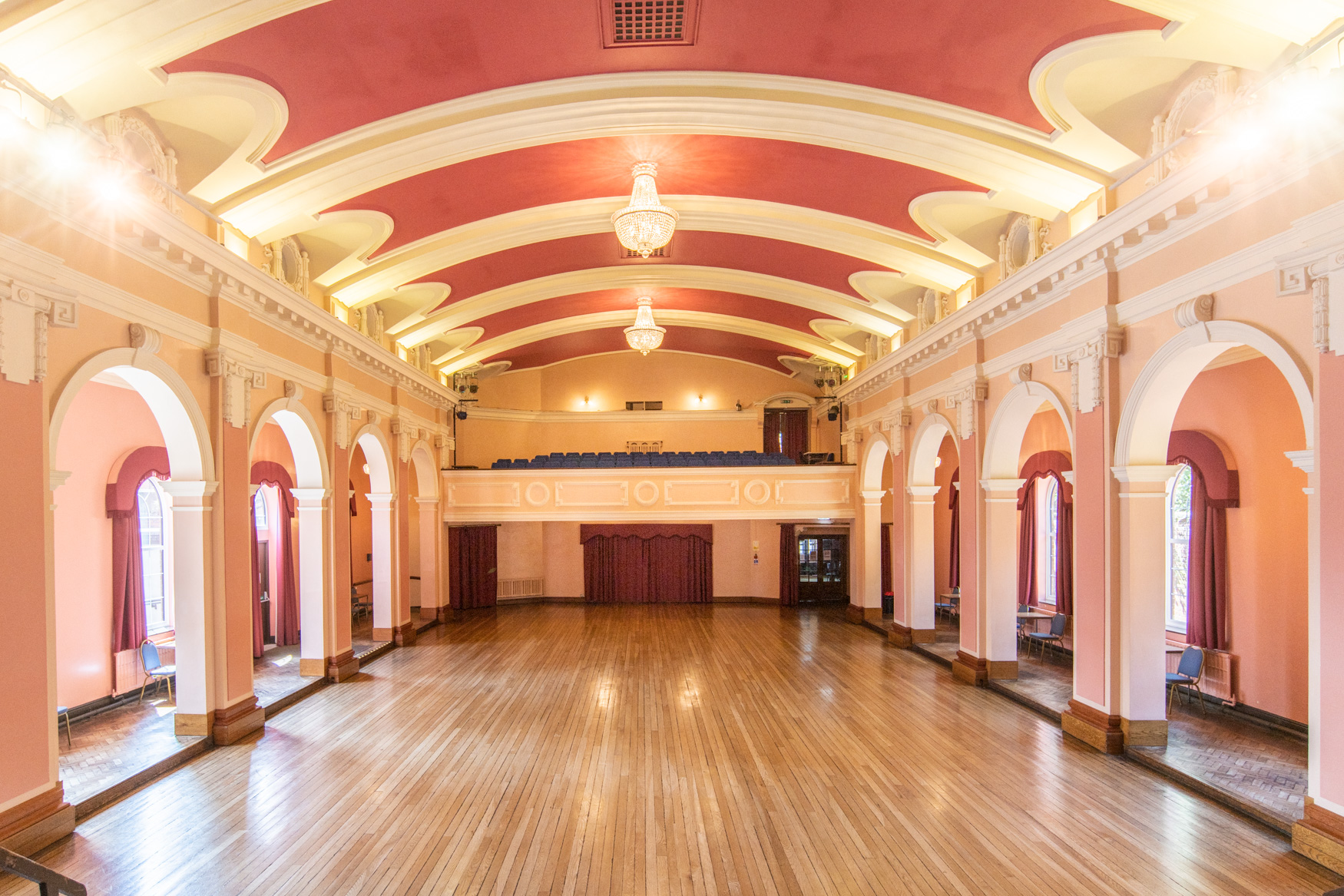Ballroom
The ballroom has a sprung wooden dance floor, raked theatre stage, dressing rooms, orchestra pit, and a bar. A tiered balcony overlooks the ballroom accessible via steps to the first floor. The capacity of the ballroom is 362 seated theatre-style. 300 seats are in the ballroom and 62 seats are on the first floor balcony.
When set for a banquet with large circular tables, the seating capacity is a maximum of 150.
Bar and Catering
When hiring the hall, a range of bar and catering options are available from the hall’s nominated providers. They endeavour to provide a range of affordable menus that can be tailored to suit your needs.
Accessibility
There are three steps up to the front door however ramp access is available at the rear entrance which is along the driveway behind the Italian restaurant to the right of the hall. An accessible toilet is available in the main foyer. If you need any assistance with access please let us know. Please note, there is no lift to the first floor balcony or supper room.
Ballroom and Stage Size
Ballroom Dance Floor: 64’ x 35’5” (19.5m x 10.8m) – not including the extra space over the orchestra pit.
Ballroom Aisles: 5’6” (1.7m) clear width the full length of each side of the Ballroom widening to 6’10” (2.1m) width between pillars. The 5 arches from the aisles to ballroom floor are 7’5” (2.25m) wide.
Stage: The overall size is 25’9” (7.85m) wide x 17’5” (5.3m) deep including the apron – extra width can be gained by gathering the legs in the wings. Extra depth can be gained by opening the black backdrop and/or white cyclorama. The proscenium is 25’9” (7.85m) wide. The apron extends 3’ (0.9m) in front of the curtain.
To check availability and make a booking request, please navigate to the following page: Make a Booking Request
