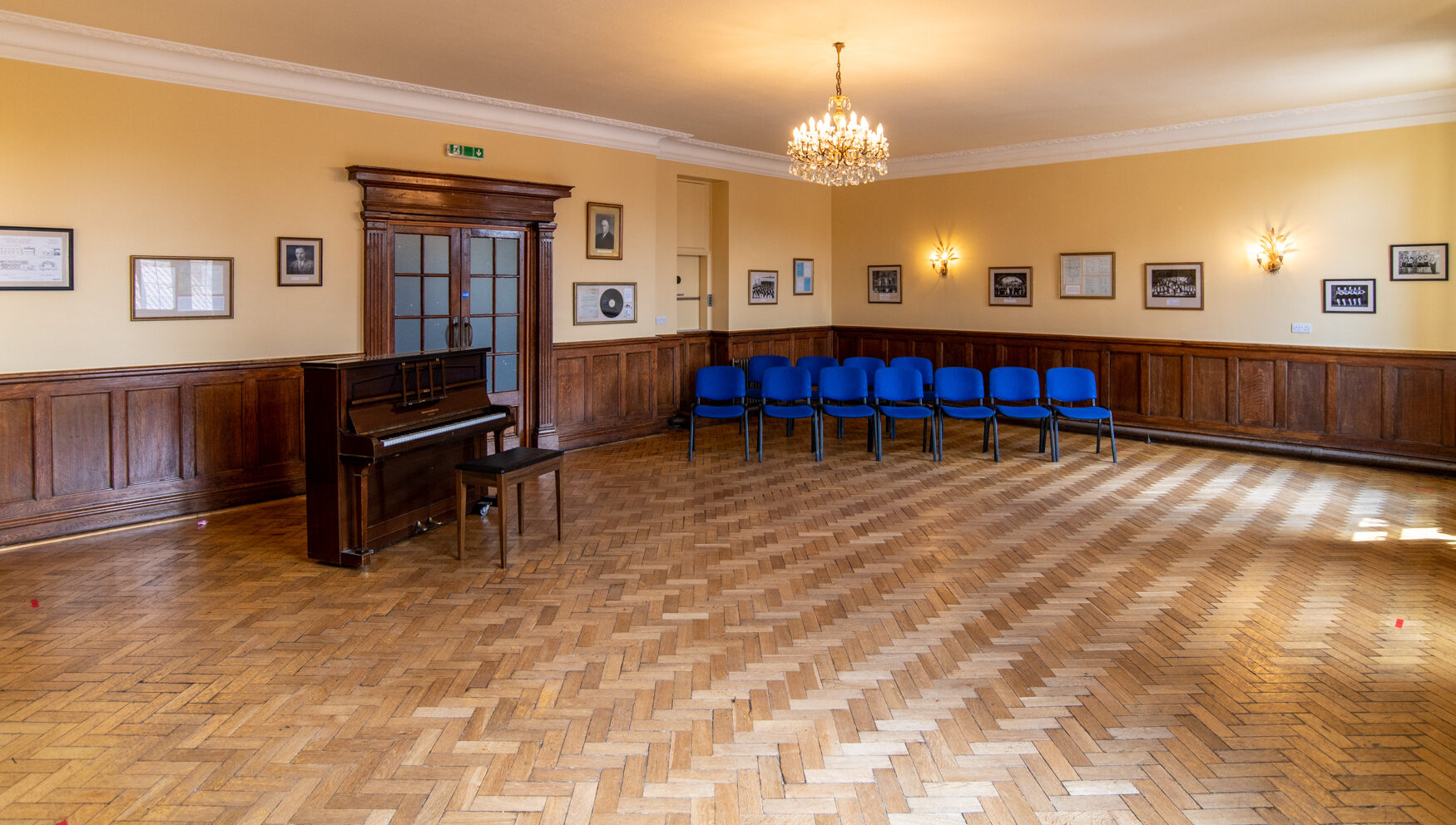Supper Room
The Supper Room is located on the first floor. It is a classroom-sized room used for meetings, rehearsals, dance classes or suppers for up to 50 people. A door opens onto the front balcony. Double doors lead to the landing and ballroom balcony. An interlinking door leads to the Polo Room. The room is decorated with early 20th century images of performances in the Riley-Smith Hall. A single unisex WC is located on the first floor. Please note, there is no lift to the first floor.
Supper Room dimensions: 30’ x 21’8” (9.15m x 6.6m).
Situated next to the Supper Room via an interlinking door is the Polo Room. The Polo Room is a small ancillary break-out room. There is a unisex toilet located next to the Polo Room. The Polo Room is named after Toulston Polo Club, Tadcaster. William-Riley Smith established the Polo Club in 1913. The club is still going strong today. The members of the club have kindly donated some polo artefacts and pictures which have been used to decorate the room.
Polo Room dimensions: 14’3” x 13’8” (4.35m x 4.17m).
Bar and Catering
When hiring the hall, a range of bar and catering options are available from the hall’s nominated providers. They endeavour to provide a range of affordable menus that can be tailored to suit your needs.
To check availability and make a booking request, please navigate to the following page: Make a Booking Request
